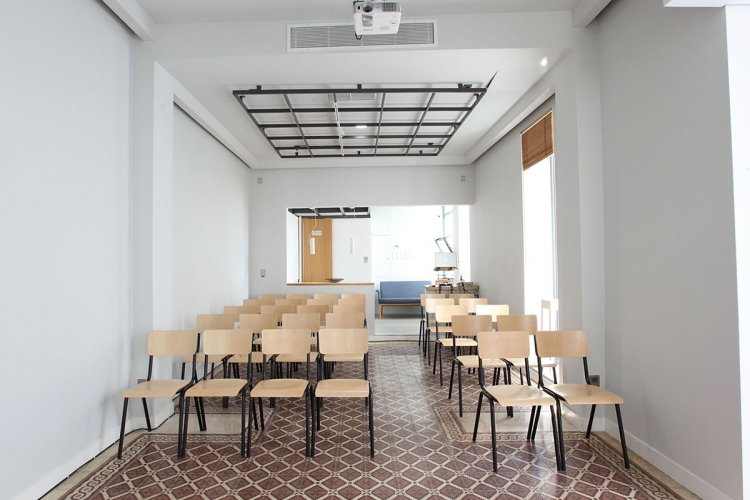95M2 + 70M2
This space is a complex of two tall rooms that inter communicate and a patio in a two-story building in Gazi. The spaces can be used separately or combined to better suit different types of creative needs. Each space is 50 square meters and has audiovisual equipment installed. The whole floor can cater to 200 people. The available equipment included desks, furniture, flipcharts, so that the space can serve tailor made solutions to different needs.
The first space, more autonomous and contemporary is technologically equipped with projector and digital presentation set up. It holds 40 people seating or 20 people seating at desks. Combined with the patio it can fit 100 people.
The second space could be described as more traditional and social. It has 3 empty, white rooms with professional lightning to support all kinds of exhibitions. Combined with the use of the patio it can hold 100 people.
Capacity: 150 | Type: Multiuse space | Inside Space: Kitchen, Toilets, Electricity, Heating, Lighting, Furniture, Services (Cleaning, staff etc.) | Outside Space: Public transportation, Barrier-free, Street entrance










