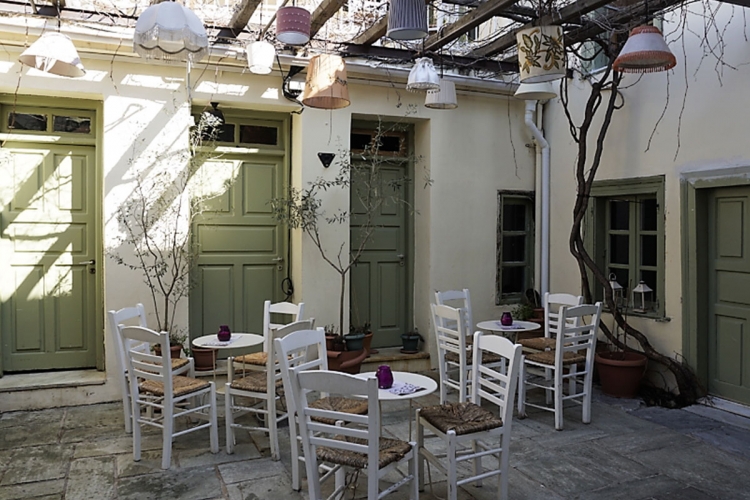350 M2
The unique arrangement of the building with multiple rooms of different sizes on two levels and with the exterior courtyard allows the simultaneous operation of different events. The interiors are developed on 2 floors with a total area of approximately 120 sq.m each. Following the architectural layout of the traditional houses of Plaka, the rooms are arranged in a P-shaped, enclosing a centrally shaped courtyard, the patio.
The operational facilities of the site include a central room for 30-40 people (40 m²) that can host musical and theatrical events, presentations, seminars, workshops, screenings. It is the main exhibition area along with the corridor outside it.
The ground floor, due to its special design, can accommodate exhibitions, lessons-seminars, varied actions as well as performances.
The inner courtyard can accommodate smaller scale theatrical performances or musical evenings.
The building's veranda overlooking the Stoa of Attalos and the Acropolis can host beautiful musical evenings.
Capacity: 40 | Type: house | Inside Space: Toilets, Electricity, Heating, lighting , Wifi | Outside Space: Public transportation, Street entrance, Security








